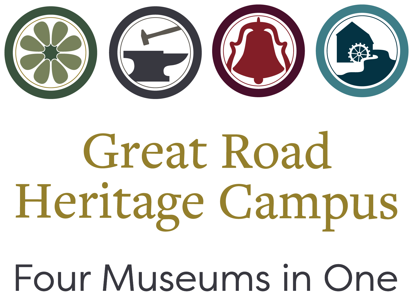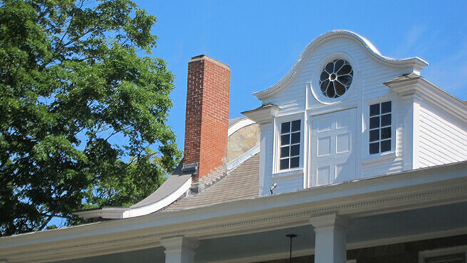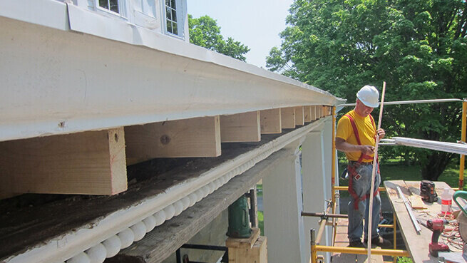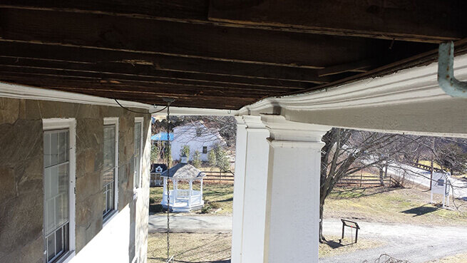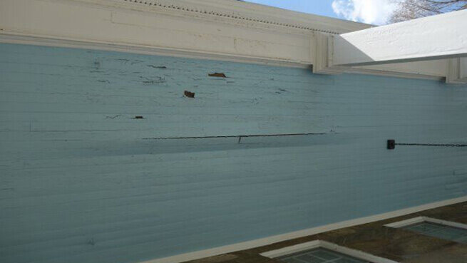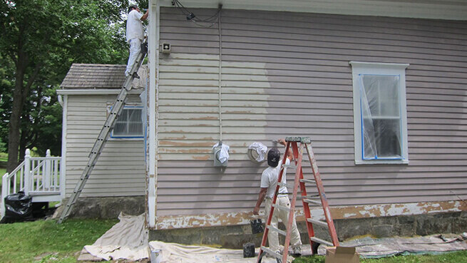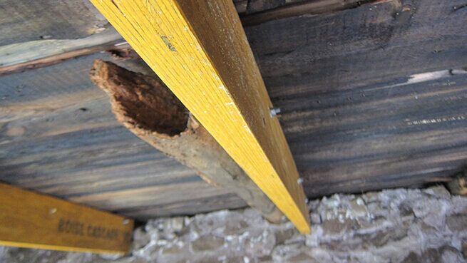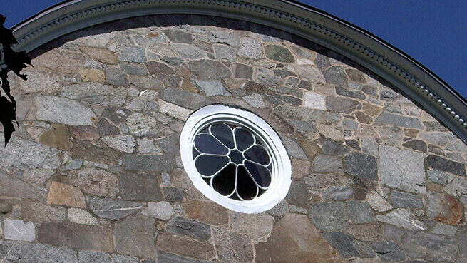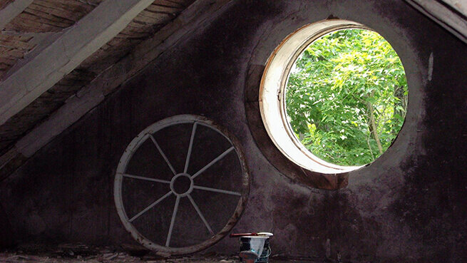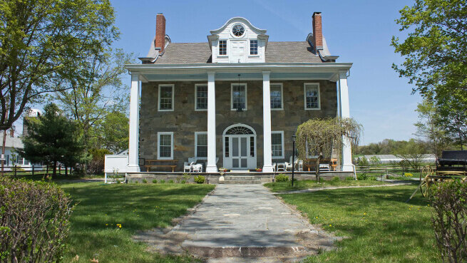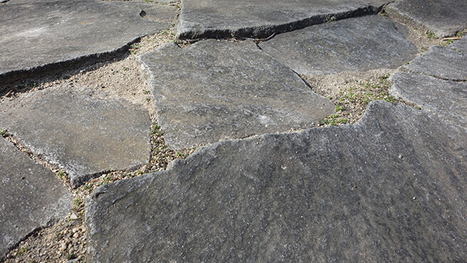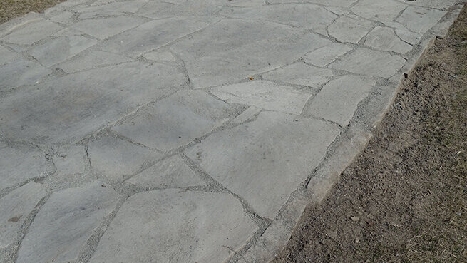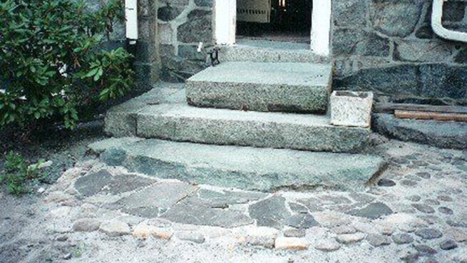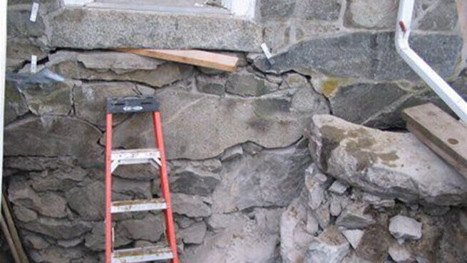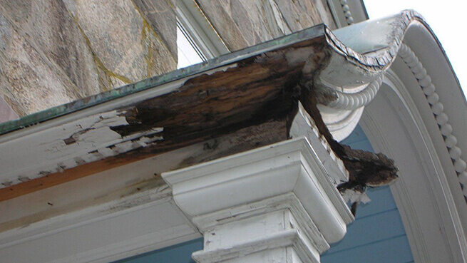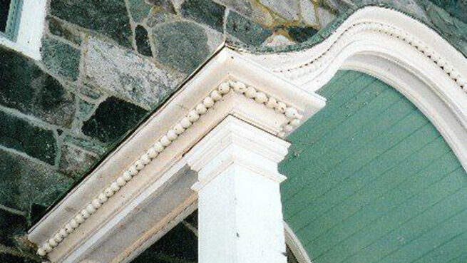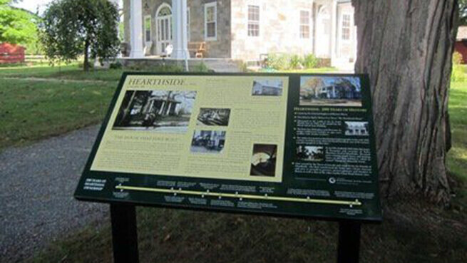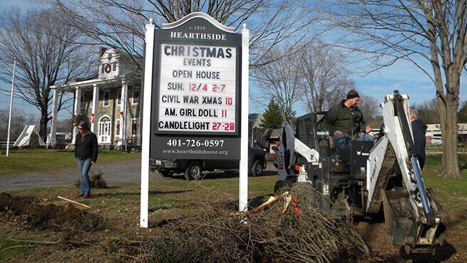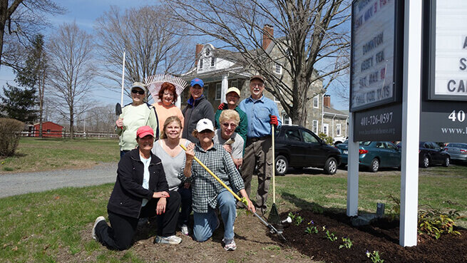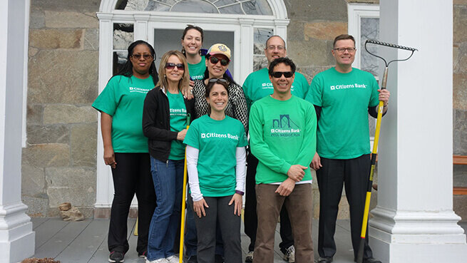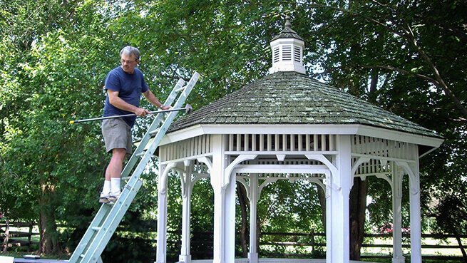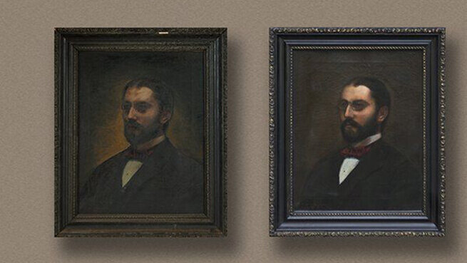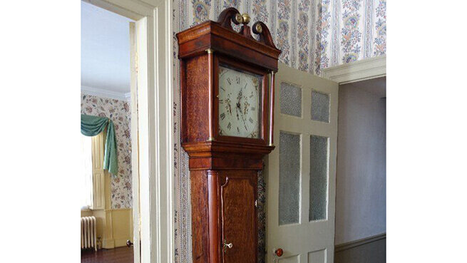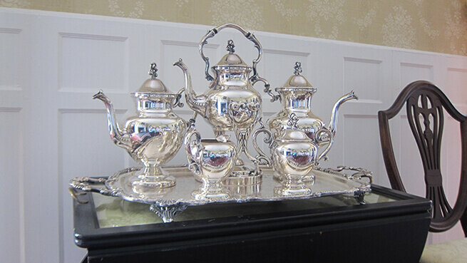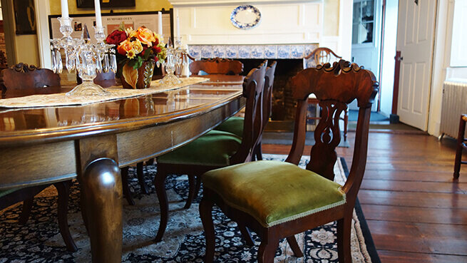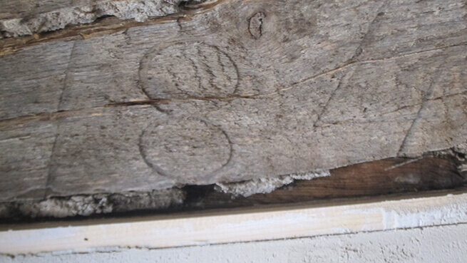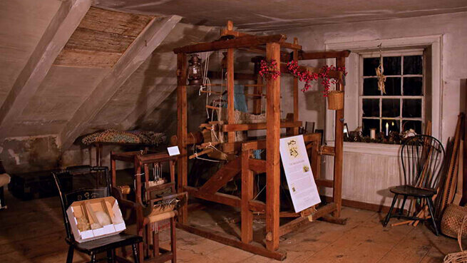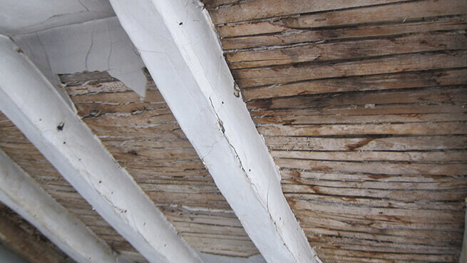Taking Care of History
As a significant historic property, Hearthside is listed on the National Register of Historic Places, as is the Great Road Historic District. Friends of Hearthside works closely with the RI Historic Preservation Commission in the review of any planned restoration work to insure preservation standards are properly followed.
“Hearthside reminds us every day of our Rhode Island heritage and the importance of preserving it... for ourselves and the generations to come.”
Support us!
Help insure the future preservation of this historic area by donating or volunteering your time.
Exterior
As soon as Friends of Hearthside was formally organized, a Historic Structures Report was commissioned, which assessed the condition of the house and outlined a list of priority repairs. The report, funded through a grant by the John H. Chafee Blackstone River Valley National Heritage Corridor in 2002, was completed by Roger Williams University Historic Preservation Class, under the supervision of Professor Myron Stachiw. This Historic Structures Report has proved invaluable in guiding Friends of Hearthside in not only the architectural aspects of the house, but also in learning more about the history of the families who lived at Hearthside over the years.
Porch Roof Restoration
In June 2016, Friends of Hearthside, Inc. undertook a major restoration project. Following an investigation made possible through a grant from the 1772 Foundation of damage of the front porch roof ceiling from a 2015 ice storm, it was revealed that several of the supporting beams of the front porch roof which were actually timbers set into the stonework of the house, were rotted. The framing along the front of the porch was also compromised and showed a noticeable sway. Architectural Preservation Group preserved the original timbers by placing new lumber beside each to reinforce them, restored ceiling joists, framing, main roof plate board, and the tongue and groove ceiling board. Additional work was also done to restore the dormer, and painting of the porch floor, soffits, columns, trim, portico and the back side of the house. Funding was provided through grants from the 1772 Foundation, Altria Corporation, and the Town of Lincoln, with the balance paid for by the Friends of Hearthside.
Masonry
Water penetrated the exterior surfaces, causing damage to the interior walls. Through a grant from the RI Historical Preservation Commission, the exterior masonry has been repaired, as well as each of the four chimneys that had also deteriorated. Work was done in 2005. Additionally, an engineer was hired to study any other underlying cause of water penetration, which resulted in identifying a serious drainage problem under the steps leading to the kitchen. The area was excavated, a new drainage system constructed, and the steps were re-installed.
Roof
In 2002, the first repair made to Hearthside with funds raised by Friends of Hearthside was a repair to the ogee curves on the roof in order to stop water penetration. The funds were awarded by The Champlin Foundations, and matching monies were provided by the Town of Lincoln. In 2003, The Champlin Foundations awarded a $55,000 grant to restore roof rafters which were seriously affecting the soundness of the structure and causing water damage to some interior walls. The restoration work was completed in 2004. By 2007, leaks began to develop once again. In 2011, a resolution was passed by the Town of Lincoln for a special budget allocation of $25,000 toward a new roof for Hearthside. The Friends of Hearthside also secured a $12,000 grant from the 1772 Foundation for the roof work. The new roof was completed in November 2011. Additional restoration work was done on the soffits in 2015 with a $7,000 grant from the 1772 Foundation, matched with funds from Friends of Hearthside.
Window Restoration
Through a grant received from the RI Historic Preservation Commission, a major restoration of the windows was started in 2006. While all the windows are in need of repair, the most critical ones were completed first. This included the round window at the front of the house, which began leaking during the heavy rains in the Fall.
Walkway Restoration
The restoration of the original front walkway leading from the street to the front porch was made possible in 2015 through a $6,000 grant from the Blackstone River Valley National Heritage Corridor with matching funds from the Friends of Hearthside. The walkway, leading to the house from Great Road, had experienced 200 years of frost heaves which have resulted in buckling and an uneven and unsafe walking surface for visitors.
Also part of the project were the restoration of the side cobblestone walkway, the excavation and re-building of the stairs from the street, as well as the front stonewall, which has been covered by years of the rising of the road surface and debris which left only the top layer of stone visible. Hearthside's walkway and entrance are now restored back to their original beauty and museum patrons are welcomed with a safe walking surface.
Stair Restoration & Foundation Work
With a grant from the RI Historical Preservation Commission, repairs on Hearthside’s south side foundation wall took place in 2004 and 2005. A settling below the stairwell was causing the south wall to bow in, a direct result of the of the kitchen steps sinking. Before restoration of the masonry walls and windows could be undertaken, an excavation was necessary to address the cause of the problem.
The granite steps were lifted out of place to uncover the settlement damage and deterioration of the stone foundation. Lead flashing was installed against the house to divert water toward a new dry well, resolving the drainage problem. The entrance was beautifully restored, with a large area of cobblestone work at the landing now exposed as a result of the excavation work.
Side Portico
One of the most prominent architectural features of Hearthside is its curved ogee roofline, which is duplicated on the roofline of the portico on the south side of the house. Sadly, the portico has been in dire need of repair, with rotting columns and the decorative beadwork being very noticeable.
Thanks to a grant from The Champlin Foundations, the portico has now been fully restored to its original beauty. The beadwork was recreated by the skilled preservation carpenters of Heritage Restoration, Inc. Instead of building new columns, the original columns were restored, after having been found in storage in Hearthside’s basement. The portico was last repaired by Andrew Mowbray some 40 years ago.
Property Improvements
Lawn care, traditionally provided by the Town, was taken on by the Friends of Hearthside in order to give it greater attention. Regular maintenance is provided in order to keep the grounds trimmed and neat. Flowers have been planted to enhance areas around the house and gazebo, and a vegetable and herb garden planted. The gazebo has been repaired and painted. A handicap ramp has been installed to assist elderly visitors who are not able to negotiate the high steps and to allow first-floor access for wheelchairs. A fence has been installed to screen the area where trash is kept.
In 2015, the front stone walkway was restored with the support provided by a grant from the Blackstone River Valley Corridor. The original stone wall, covered under by years of road debris was partially restored as well, giving the mansion its grand entrance back and providing safety for our visitors by leveling off the stones which had been heaved over the years.
In 2011, a cabinet display sign with changeable messages was installed to help increase visibility of Hearthside and inform passersby of upcoming events and contact information. Additionally, interpretive signage was created for Hearthside, Chase Farm Park, Moffett Mill and the Great Road and Moshassuck River Valley District history to provide visitors with information when tours are not being conducted.
Underground Room
When the Town first purchased Hearthside 20 years ago, a discovery of an underground room took place when a heavy piece of construction machinery sunk into a deep depression in the side yard. After observing the room, it was immediately filled in and the ground leveled off. In recent years, however, the ground in that area became depressed once again. Friends of Hearthside decided it was an opportune time to investigate this before filling it in. An archeological exploration was conducted in 2015 to help determine what the room was used for, how it was constructed, and how old it was. At the conclusion of the work, there had been no artifacts found in the area, it was determined to be approximately 12’ x 11’, and it was originally made with stone walls and later there was cement added to it. There is no floor, and it could not be determined if there had been a structure on top of the steel beam and wood frame that had once covered the top of this area. The conclusion was that it was a 19th century storage area known as a cess-pit for waste from the house.
Cornice Restoration
The 1772 Foundation awarded the Friends of Hearthside a grant of $7,000 toward restoration of the cornices and trim of the rear roof in 2015. The beaded cornices and ogee curve roofline are one of the most distinguishing features of Hearthside's architecture, yet upon closer look, one could see evidence of rotten trim and separation of the gutter system due to ice build up. The work required custom made soffits and some sections of the beaded trim to restore the beauty of the roofline.
Interior
Monies raised through memberships, tours, special events and raffle sales have been used to help restore the interior of Hearthside. As needed, various rooms have been painted, including woodwork, ceilings, floors, and doors. Through the Historic Structures Report, a paint analysis identified the original paint color. A bayberry green has been used on the woodwork, very similar to the original one used. Downstairs floors have been restored and painted. The kitchen ceiling was repaired, walls painted and floors refinished during 2013.
Painting
As need arises, various rooms have been painted, including woodwork, ceilings, floors, and doors. Through the Historic Structures Report, a paint analysis identified the original paint color. A bayberry green has been used on the woodwork, very similar to the original one used.
Stenciling
Old wallpaper was removed in the borning room, the room painted, and an early 20th century design was stenciled along the chair rail to illustrate a possible decorative element that might have existed in a house of this stature during that time.
Restoration of the Talbot Family Portraits
The Friends of Hearthside received four original family portraits that originally hung in the dining room when the Talbots lived here in the early 20th century from descendant, William (Bill) Richmond Talbot, whose grandfather, Arnold Talbot had owned Hearthside. The five generations family include Silas Talbot, George Washington Talbot, Charles Nicoll Talbot, William Richmond Talbot, and Arnold Talbot. Friends of Hearthside had commissioned a reproduction of the Silas Talbot portrait, the patriarch of the family, whose original portrait hung over the fireplace in Hearthside's dining room during the Arnold Talbot era and is currently owned by Bill Talbot.
The four original paintings, which were in very poor condition, have been restored and were re-hung and dedicated in October 2013 in their previous location. These were covered with over 100 years of coal soot, some with missing areas of paint, others with holes in the canvas, and all having mildew and other damage on the frames after having been stored in a basement for many years. Alice Miles of Providence, a well-respected artist with over 30 years of experience in restoring portraits, was contracted to do the restoration work. She did much of the restoration work right at Hearthside in the dining room, where the public was able to view the portraits being brought back to their original beauty.
Our sincerest appreciation to William Richmond Talbot III and Peter Jennings Talbot, descendants of the family, along with grants from the GE Foundation, Pfizer Foundation and the Susan F. Gonsalves Foundation for providing the funding necessary to restore and reproduce these portraits. We are also grateful to Alice Miles and Diane Adam for the amazing restoration work, and to photographer David Cruz for the reproduction of the Silas Talbot portrait
Staircases
Hand rails were installed in 2011 on the back staircase, servant quarters staircase, and the attic staircase, along with new lighting fixtures and a carpet runner installed on the rear staircase, all to provide added safety for guests.
Gift Shop
A small pantry in the former servant quarters in the ell section was turned into a gift shop when Hearthside first opened its doors in 2001. Improvements to the shop have been made over the years, both in display and in selection of gift items. When rain damaged the ceiling in 2009, the decision was made to take down an interior wall in the shop that had been a mid-20th century closet addition. The removal of the wall and restoration of the room resulted in the gift shop gaining a good deal of space and providing ample room for visitors to shop. All proceeds from gift shop sales help support the efforts of the organization.
Acquisitions
When first opening Hearthside in 2001, there was very little in the way of furnishings in the house, except for the bedroom furniture, piano and some assorted artifacts. Thanks to the generosity of dozens of Hearthside visitors over the years, numerous artifacts, furnishings, and textiles have been donated to provide a backdrop for telling the stories of our past. We have formalized our process for accepting donations, and loans, to limit our collections, and have created an Archives Room for processing and storing items while they are not on exhibit. In 2011, we received a donation of PastPerfect museum software which allows us to record and track inventory.
Attic
In 2012, as the final part of the roof restoration project, plaster repairs were made to the attic ceiling where sections of plaster had loosened or come down all together due to poor roof conditions, water damage and the installation of the new roof above. While in the process of plastering, the workers uncovered the date, 1811, carved into the lathing. This was a significant find, as it had been hidden under the plaster since the house was completed 200 years ago. This has given proof of the correct dates of the construction of the house. It was started in 1810, the exterior construction completed in 1811, followed by the interior completion in 1814, the date that the original plasterer signed in the upper attic as his last task in finishing Hearthside.
The original smoke room that was used to preserve meats has been opened and is now a part of the public tour. Sections of the ceiling have been left exposed in order to show the original lathing and the plaster that was put in between the boards as a fire retardant. A section of wall next to a window has also been opened up to show the depth of the exterior walls and how the walls were rubble filled. The attic now provides teaching points in the construction of this unique house.
New Exhibit Space
In 2011, the ell section on the 2nd floor, which had been previously closed to the public, was opened up as the concluding part of the tour. This had been servant quarters and provides us an opportunity to discuss the differences in living conditions among the homeowner and servants. The staircase guides guests into the gift shop to exit, thereby increasing traffic to that area and providing for additional opportunities for guests to receive Friends of Hearthside information, visit the Blackstone Valley brochure rack, talk with volunteers, and spend more time in the shop.
A 2nd floor bedroom, formerly used as the exhibit for the loom and spinning wheel, has been transformed to a young boy’s room, complete with period toys and a rope bed from the 1800s. The weaving equipment that had been on the 2nd floor has been moved to the 3rd floor attic space, where a hand weaving exhibit is now in place, with two additional looms, spinning wheels, and other equipment used by the Talbots there during the early 20th century as part of their business, “The Hearthside Looms,” making it possible to interpret this important era of Hearthside’s history.
